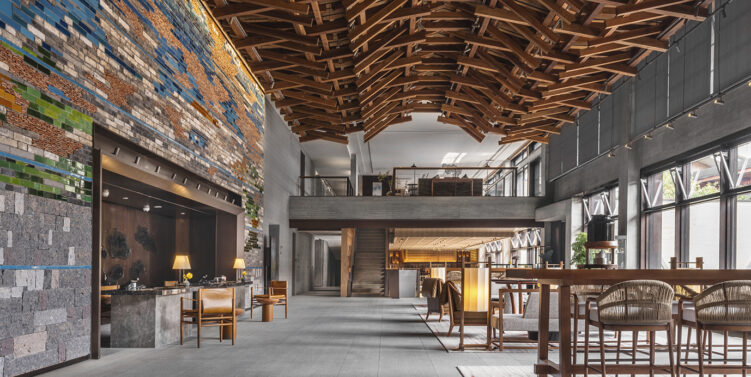Wimberly Interiors unveils striking design as Yanbai Villa opens in Beijing, China

Taking cues from Wang Ximeng’s masterpiece, vivid blue and green tiles that were recycled from the hotel’s original site serve as a memorable backdrop for the guest check-in experience.
Wimberly Interiors, the interior design studio of the global, industry-leading hospitality and destination design firm, WATG, has unveiled its designs of Yanbai Villa in Beijing, China. This new, highly anticipated landmark has been envisioned for guests in search of solace, a luxurious sanctuary of peace and immersive one-of-a-kind experiences, and supports Beijing’s ambition to serve as China’s hub of diplomacy and international exchange. The hotel’s striking interior design is a celebration of Chinese culture and heritage, sustainability and new luxury, and is inspired by the reimagination of A Thousand Li of Rivers and Mountains – one of China’s most famous paintings by 12th Century artist, Wang Ximeng.
Working alongside renowned Chinese architect and Pritzker Architecture Prize winner, Wang Shu of Amateur Architecture Studio, Wimberly Interiors’ Singapore-based team studied Wang Ximeng’s unique ability to mimic three-dimensional forms within 2D paintings and took cues from the artist’s prevalent use of vivid blues and greens against an ochre background – an artistic style called blue-green Shan Shui. The interior designers also tapped into Wang Shu’s noteworthy transformation of materials from demolished buildings and landscapes into architectural masterpieces. Merging these two influences into a spectacular statement piece, the feature wall within Yanbai Villa’s reception lobby is a striking, tapestry-like mosaic of stones and tiles recycled from the original site that flows through the gallery and draws guests into a memorable arrival experience.
Reimagining ancient artistic techniques through a contemporary lens, Wimberly Interiors’ Singapore studio crafted an exclusive hospitality experience that not only brings the past into the modern day but also creates an immersive and luxurious sense of place, nestled in the surrounding landscape of dramatic mountains and soothing water. Unique perspectives are subtly yet intentionally integrated with the architecture and layered into the guest’s journey, creating visual contrast and depth through the use of materiality, scale, form and color – all grounded in nature.
“To ensure an all-encompassing sensory experience, each space is carefully curated through a balanced play of visuals, lighting, proportion, colour and textural contrasts,” said Deepu Mahboobani, Managing Principal in Wimberly Interiors’ Singapore studio. “Beckoning guests in, a grand wooden ceiling structure is suspended in the arrival area and connects the stunning outdoor setting to the dramatic interior. Then, as they continue from public spaces to their private retreats, guests will traverse winding corridors and encounter pleasant surprises as well as moments of contemplation, all capturing the essence of Yanbai Villa.”

Wimberly Interiors’ goal has been to invite guests into a unique experience that is unrivalled in the region as it embraces the notion of balance and peacefulness, where guests can feel at home, in harmony with the surrounding landscape. “Yanbai Villa’s design is not only a mark of respect for Wang Ximeng’s iconic masterpiece, it also represents our relentless commitment towards environmental conservation and crafting destinations well-suited for sustainable tourism as we pay respect to the resort’s stunning site and its native materials,” said Deepu. “The guest journey is filled with meaningful touch points that are locally sourced and thoughtfully made, and the innovative application of material, pattern and form bring together a dynamic visual effect that will leave a lasting impression.”
About WATG
Founded in Honolulu in 1945 by George ‘Pete’ Wimberly, WATG is the preeminent leader in integrated luxury hospitality design. Grounded in rigorous strategy and incomparable domain expertise, WATG creates bespoke, exhilarating and culturally significant destinations.
WATG remains independent to this day with a profound respect for its heritage. Its five studios – Strategy, Master Planning, Architecture, Landscape and Wimberly Interiors – stay true to their values, designing spaces that respect, protect and enhance the natural magic of their surroundings while delivering long-term value for clients and communities.
As of 2022, its global yet local team – representing more than 45 nationalities across offices in Honolulu, Irvine (California), Los Angeles, New York, London, Cairo, New Delhi, Singapore and Shanghai – has designed and delivered over 500 built projects in 170 countries and territories, pushing the boundaries of possibility while delivering enduring client success across the globe.
About Wimberly Interiors
Since its founding in 2011, Wimberly Interiors – a design studio of WATG – has established itself at the forefront of hospitality, entertainment and residential design. In its tenth anniversary year, the studio was longlisted in Dezeen’s Emerging Interior Design Studio of the Year category. In 2023, Wimberly ranked 4th in the Top 100 Hospitality Giants and 50th in Interior Design Giants.
From high-voltage nightclubs and chic restaurants to grand lobbies of stately hotels and intimate salons of private homes, Wimberly Interiors creates interior experiences that go beyond aesthetics. With a passion for exceptional design, its small but mighty team across New York, Los Angeles, London, Singapore and Shanghai is equal parts collaborator and disruptor – a flair that has led to over 60 awards and accolades, and an impressive portfolio of built work that includes the Belmond Venice Simplon-Orient-Express Grand Suites, the Bentley Suite at the St. Regis New York, EDITION Abu Dhabi, Dream Hotel Downtown New York, Marquee New York, Chroma Seoul, Hotel del Coronado, Park Hyatt Aviara, Bellagio Shanghai, Rosewood Baha Mar, Ritz-Carlton Amelia Island, Kempinski Hotel Jinan, Four Seasons Maui at Wailea, Four Seasons Los Angeles, Hotel 50 Bowery NYC, Viceroy Kopaonik Serbia, Viceroy Ombria Resort in Portugal and more.
